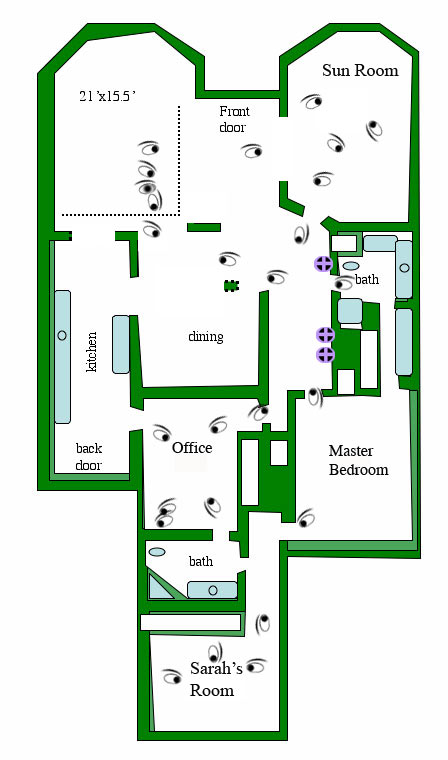|
Inside the house...
Click on an eye to see a photo. The images are from the inspection, with the previous owners' furniture.
We'll be doing a lot of work. In no particular order and some only after much saving up has occured:
-patching and repainting every wall
-tiling the bathroom floors
-tiling/installing wood on the kitchen floor
-replacing carpet in back bedroom
-removing wall from living/bedroom to open up front of house
-removing/moving closets in back of house so back bedroom can be accessed from hallway
-tiling/paving back courtyard
-painting garage front wall
The entire house measures roughly 2000 sq ft, not including the detached garage with the spare room on the back. |
We moved in October 2010. As of June 2012, we've:
-plastered and painted front room, ceiling & beams, dining room, hallway (with mural)
-had 8 new lights installed in front room and foyer (6 recessed and 2 pendant)
-knocked out walls in the front of the house (see floorplan)
-had new wood floor put down in front of house
-plastered and painted in Sun Room
-replaced ceiling fan in Sun Room (thanks Mom!)
-replaced carpet in the pit in front room
-put in a real garage door
-had wood floors in office and master bedroom refinished
-plastered and painted office and master bedroom
-replaced windows in office and back bathroom
-replaced carpet in Sarah's room
-plastered over popcorn ceiling in Sarah's room
-painted Sarah's room
|

